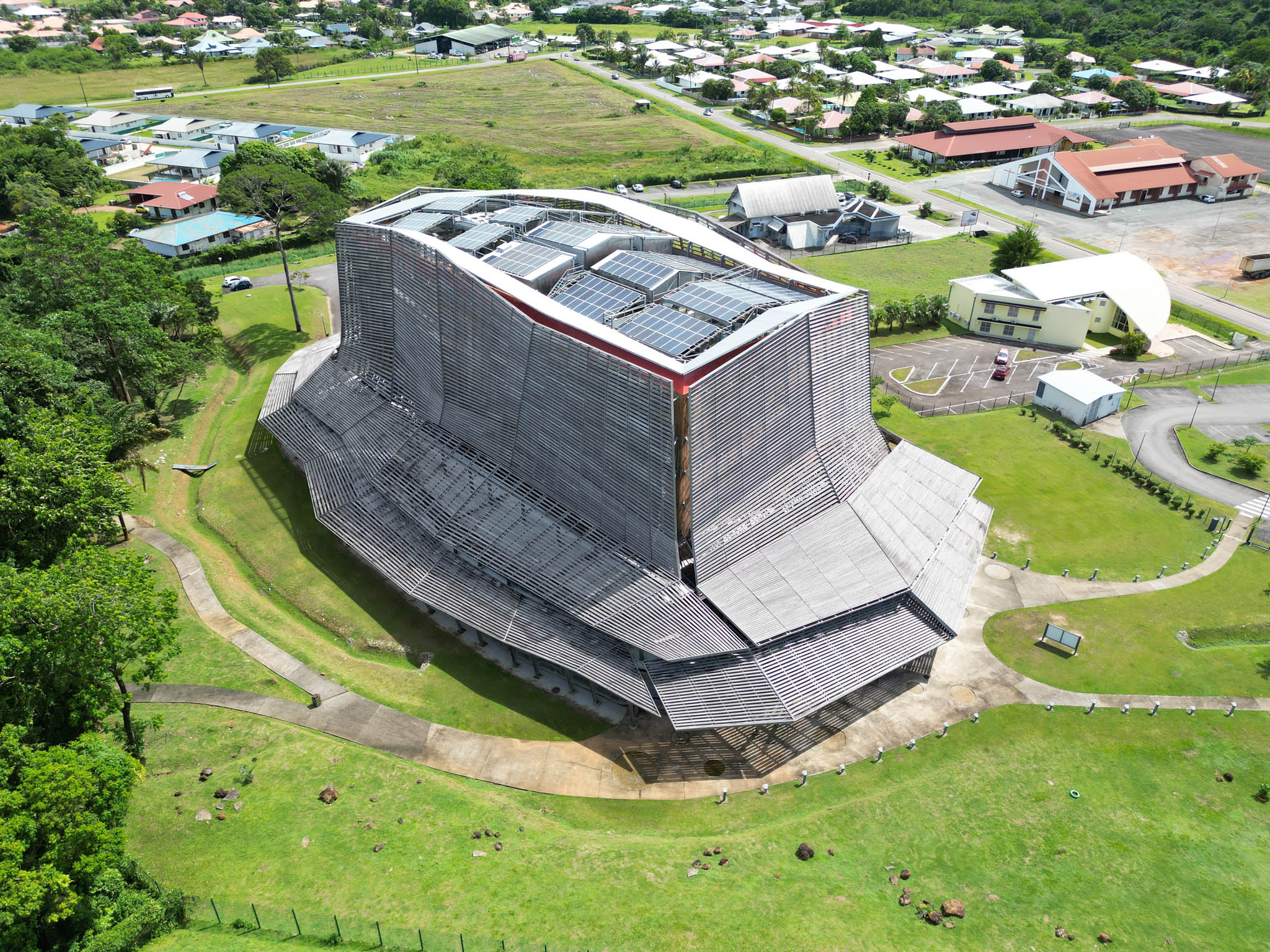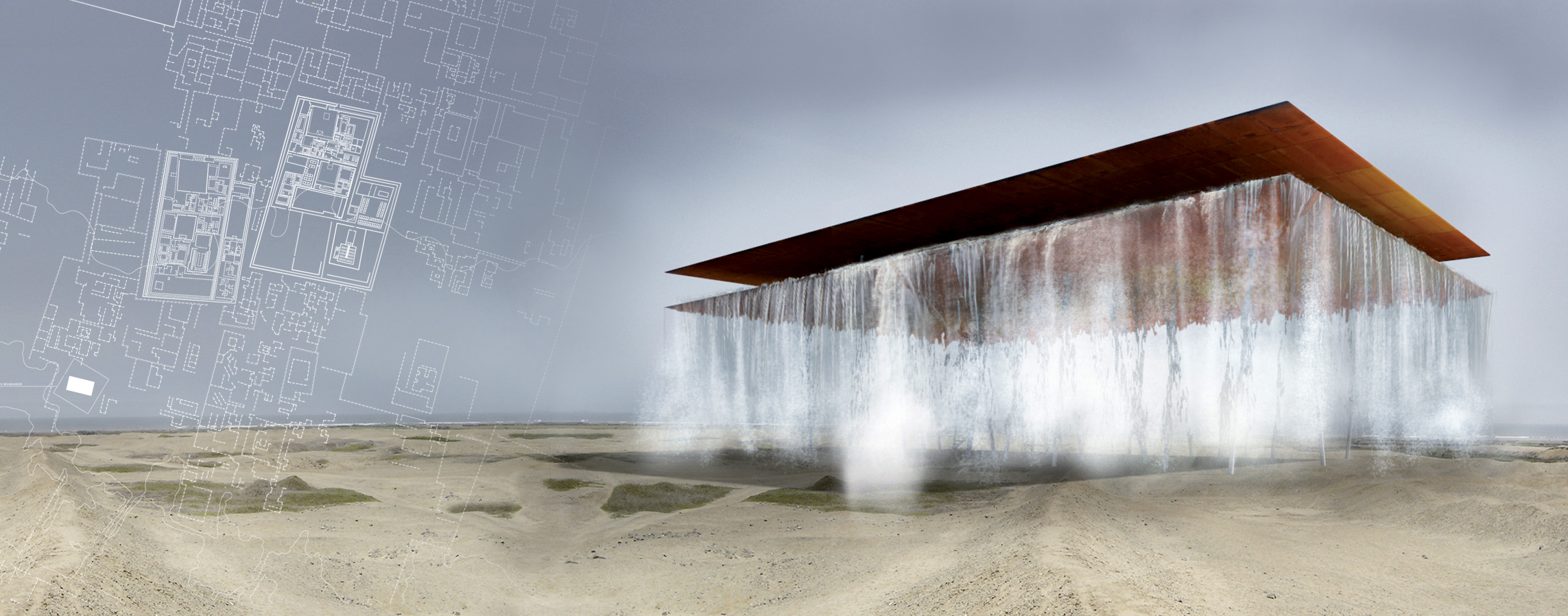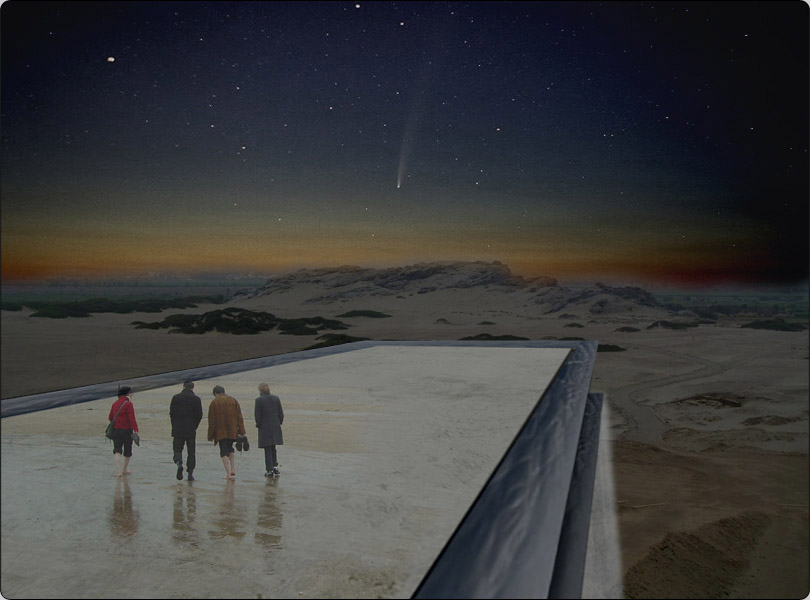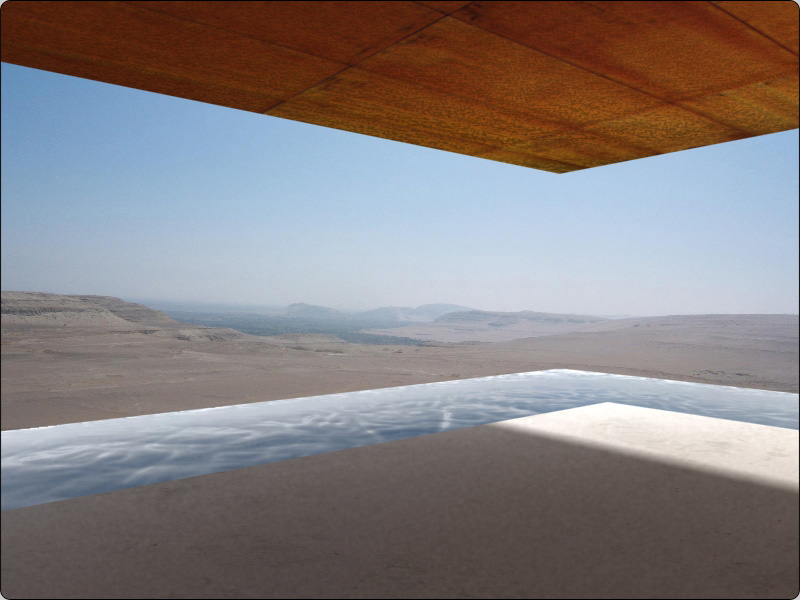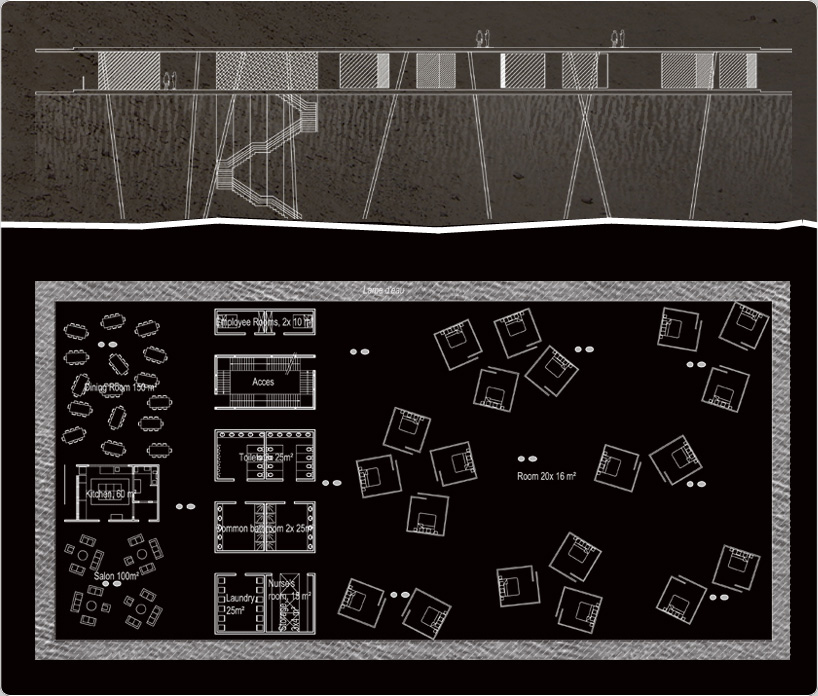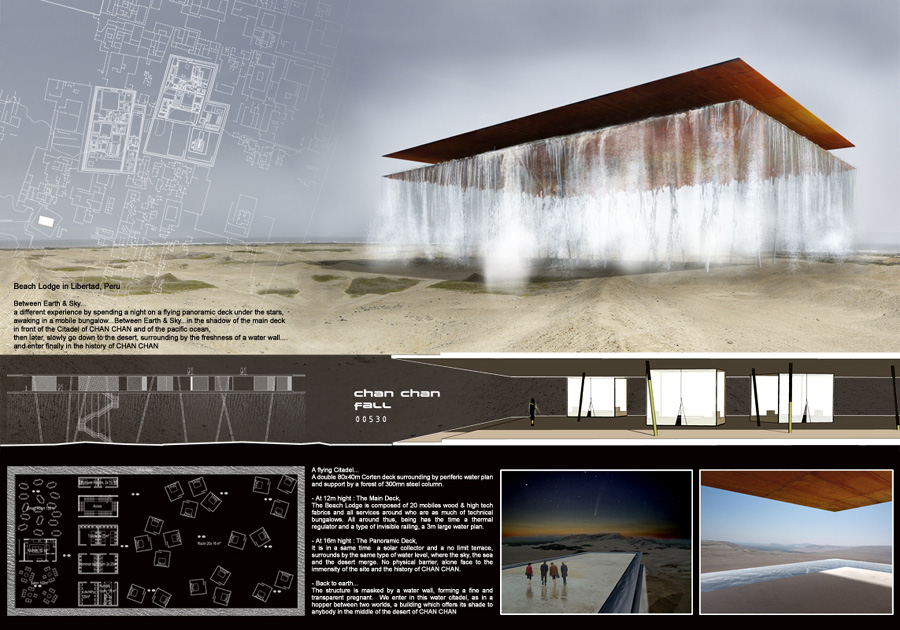Maitrise d’ouvrage : Arquitectum
Maitrise d’oeuvre : D3 Architectes (mandataire)
Montant travaux : nc
Surface : 3 200 m²
type de procédure : concours international ouvert
LAUREAT : 1er Prix sur plus de 400 rendus
Description:
Between earth and sky– At 12m high: The Main Deck: The Beach Lodge is composed by 20 mobiles wood & high tech fabrics, and all services around who are as much of technical bungalows. All around thus, a 3m large water plan, which’s in the same time a thermal regulator and a type of invisible railing.
– At 16m high: The Panoramic Deck: A no limit terrace surrounds by the same type of water level, where the sky, the sea and the desert merge. No physical barriers, alone face to the immensity of the site and the history of CHAN CHAN.
– Back to earth… The structure is masked by a water wall, forming a fine and transparent enclosure. We enter in this water citadel, as in a hopper between two worlds, a building which offers its shade to anybody in the middle of the desert of CHAN CHAN
